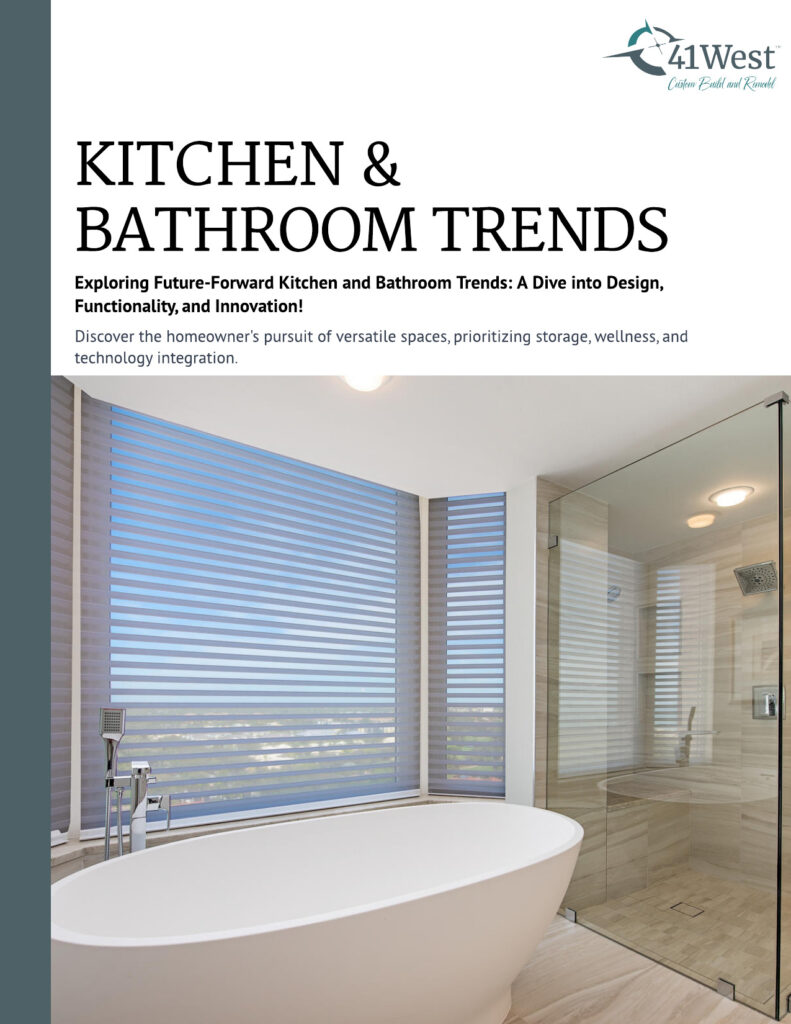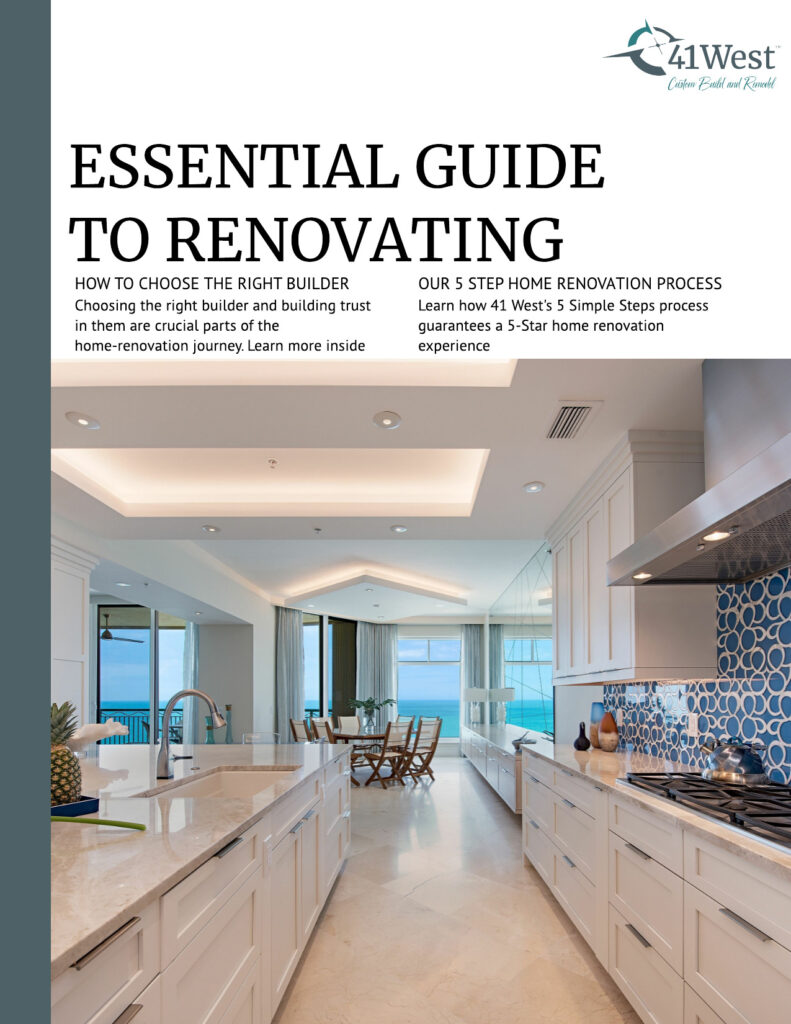Complete Condo Bathroom Remodel in Naples, FL
A recent condominium remodel in Naples, Florida brought with it the challenge of fitting three separate living areas, or en suites, for family members visiting from out of town. This required moving an existing laundry room to create shower space in one of the smaller bedrooms and core drilling through a precast concrete slab to attach a new shower drain underneath the floor. Our clients were lucky enough to have accommodating neighbors in the unit below who allowed us to cut holes in their ceiling to tie in the plumbing drains for the new shower above. Let’s take a look at how this creative solution was implemented!
Design Considerations
Our design team had to consider both practicality and aesthetic appeal when coming up with their plans for this bathroom remodel project. We chose neutral colors and materials so that they would blend well with the other rooms and allow our clients more freedom when decorating each en suite. Additionally, we used glass tile accents along with modern fixtures to add a touch of luxury. Each bathroom also featured built-in niches and shelves which allowed ample storage space for linens and toiletries.
Construction Process
The construction process was quite complex due to the nature of this project. We had to core drill through precast concrete slabs in order to install plumbing beneath each floor before any other work could begin. This included connecting pipes from old drains as well as running new ones into each shower area. After all of the plumbing was completed, we then moved on to tiling walls and floors before adding built-in niches and shelves for storage. Finally, we installed modern fixtures throughout each bathroom including light fixtures, mirrors, toilets, baths/showers, sinks and taps.
Final Touches
Once all of the major components were installed, our team added final touches such as trim pieces around doorways and tile accents on walls or floors as needed. We also used caulk where necessary along with grout sealer on all tiled surfaces which provided extra protection against water damage over time. Finally, we completed each en suite with its own uniquely designed vanity top that matched both style and functionality perfectly!
This condo bathroom remodel was a challenging project but ultimately resulted in beautiful bathrooms for our client’s visiting family members! By utilizing creative solutions like core drilling through precast concrete slabs beneath the flooring and collaborating with accommodating neighbors below us, we managed to bring these three unique en suites together without compromising either function or aesthetics! Whether you’re looking for something simple or something more complex like this project, contact 41 West today – we can help you make your dream renovation come true! Click here to scroll through our gallery of condo bathroom remodel projects to gain some inspo!
Naples Luxury Condo Living
Discover Luxury Condo Living from Naples to Estero, Bonita Springs, and Marco Island. This magazine helps you to understand the process and benefits of remodeling a luxury condo with 41 West. Design ideas, striking interiors, and more.












